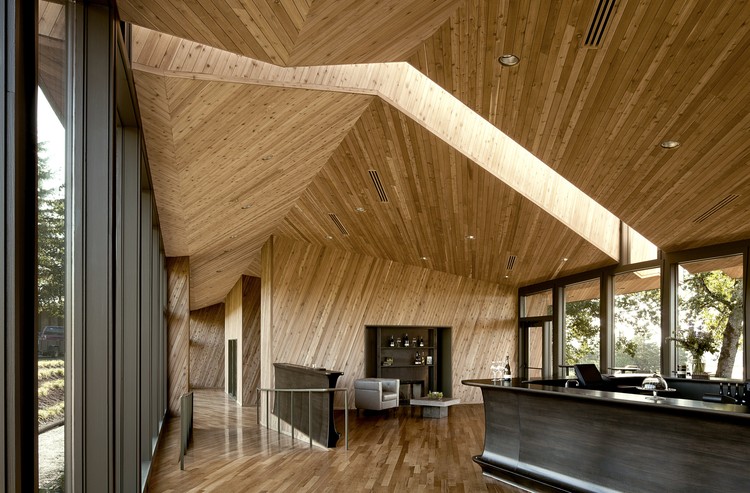
-
Architects: Allied Works Architecture
- Area: 5700 ft²
- Year: 2013
-
Photographs:Jeremy Bitterman
-
Manufacturers: Benjamin Moore, Brandsen Floors, Kolbe, Lacey Glass, Lennox, Lennox Magna-Fire, Miller Paint, Pioneer Sheet Metal, Scott Roeder Woodworkers, Teufel Landscape, Uncommon Cabinetry
-
Furnishings: Allied Works Architecture, Jennifer Fowler

Text description provided by the architects. The Dundee Hills are characterized by rolling grasslands, Oaks and Douglas fir. The winery sits on a knoll with panoramic views of the Willamette Valley below. This prospect is enhanced by the geometric rows of vines that follow the contours of the earth giving rhythm and measure to the landscape. The design began by marking the land, cutting a series of gardens, terraces and paths into the face of the hill. On an upper terrace the building lifts from the earth, carrying a green roof with it.

The new nearly 6,000 sf tasting room emerges as a solid mass of wood sliced open and carved out in response to natural light, serene views and the rituals of wine tasting. It is a “transparent solid”, a building that catches and holds space as it passes through. The building shifts and bends perception as it foreshortens vistas and distorts depth, all in service of intensifying the specificity of the visitor’s experience.

The elemental form and materiality draw inspiration from the earliest agricultural buildings in Oregon. Built of hemlock, fir and cedar, they had a close connection to the land and were constructed with an economy and sense of grace. The floors, walls and ceiling of the interior are clad in the rough-hewn cedar, the exterior a striated and random series of cedar boards. The faceted surfaces create a unified body of wood that holds the visitor to the hillside while connecting to the landscape beyond.

The site is organized as terraces that are carved from the contours of the Dundee Hills, one of the premiere wine growing appellations in the United States. These terraces form open and walled gardens, parking areas and outdoor event space for the new Tasting Room.

The building is organized to accommodate a range of wine tasting experiences in distinct spaces: the Main Room, Kitchen, Library, Cellar Lounge, Secret Garden, Porch and Terrace. A landscaped path guides visitors to the entry of the new Tasting Room and anchors the building to its site. Visitors pass across a porch and are greeted in a cedar-clad foyer. Adjacent to the foyer is The Library, an intimate space dedicated to private tasting experiences.
Passing through the foyer and turning left, guests enter the Main Room. All interior surfaces are clad in cedar strips, creating a dynamic yet warm atmosphere, suffused with light from both the expansive walls of glass on either side of the room as well as the linear skylight that bisects the canted ceiling.

A hallway leads to The Kitchen, which can accommodate cooking demonstrations and seating for up to 12 people. An adjacent catering kitchen serves the rest of the building. The Kitchen opens directly onto the front Porch, offering another opportunity for private tasting and dining experiences.
A stair opposite The Kitchen leads to the Lower Level, with spaces reserved for Wine Club members and private events.

The Cellar Lounge opens onto an outdoor Secret Garden, which is sheltered from general view by walls of board-formed concrete embedded in the earth and an overhanging grove of oak trees that anchor the western edge of the building. An exterior stair, which connects the main Tasting Room building to the Outdoor Terrace, leads from the front walk way to a grassy area behind the building and directly to the vineyards. Open to the elements on all four sides, the Outdoor Terrace provides sheltered views of the surrounding vineyards.













































